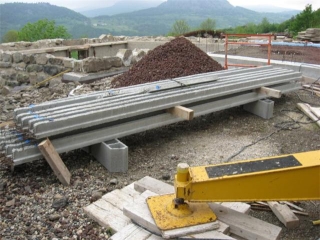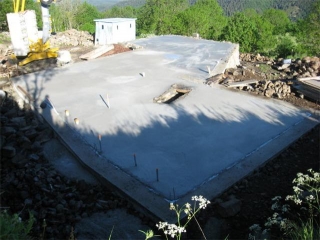Despite de weather which continues to be very moody, the construction continues with the stone walls on the ground floor. The contractors decided to start on the walls at the far back of the house (the furthest away from the crane) and to end with the South West wall which is the one with the large window bays.
The lifting tool my dad built to pick up heavy stones (see pictures in posting “Cellar #2”) has been very helpful. You will see in the pictures below the size of some of the stones that have been laid on the wall. These stones are still coming from the old house/ruin that was on the land and that we cleared prior to starting the construction. It would have been very difficult to use these stones without a lot more people, scaffolding and pulleys.
The weather is still not cooperating… It has been raining on and off, preventing the stone builders from progressing at a good pace. The good thing is that it allows us to see how the drains are working and so far, so good.
The drains were installed after the terrain was cleared and levelled and just before we poured the foundations. Two main drains were installed, one around the whole house and one around cellar #2.
The ceiling over the cellar #2 will be made with concrete beams and concrete blocks placed in between the beams. This will make the bearing structure over which the main floor concrete slab will be poured. Before pouring the slab, we placed a hard styrofoam all along the house footing to isolate the footing from the slab and thus reduce transmission of cold air to the slab.
These are the reinforced concrete beams which will make the bearing structure for the ceiling of cellar #2
The concrete slab done. One can see the opening to the priest hole in the center of the house.
Finally, the construction is starting again after almost a month of delay. The lime-based mortar that will be used to build all the stone walls has to be applied and cured when temperatures are above zero and since the last snowfall was only two weeks ago, we had to wait.
The wooden boards set up on the inside of the foundation serve as a guide along which the stones will be laid. They are starting by the lowest level of the house which is cellar #2.
This is like a giant prong my dad built and that will be used to lift and move heavy stones. It is hooked up to the crane so it is easy to manoeuver.
This is the first row of stones – see the size of some of the stones! These are coming from the old ruin that was on the land.
At the end of the first day. This is the door of the cellar #2.
























