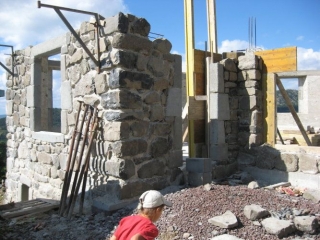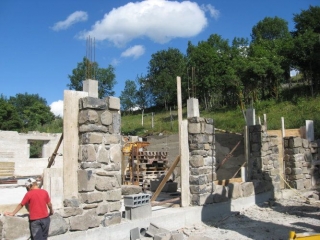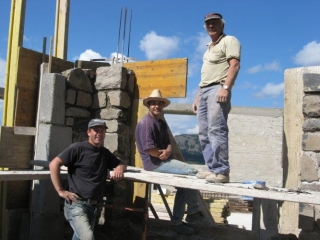The stone walls around the ground floor are almost finished.
It’s now August in France which means that our contractors will be off on vacation for the next three weeks just like the rest of the country.
The work will start again on the 23rd and soon after the carpenter will start bringing the beams and joists for the first floor.
The picture below shows the South West and East walls of the dining room with the door leading onto the front courtyard.
The big South West wall with the three large bay windows has been slower to build because of the tall concrete and stone pillars which separate the bay windows. Each time there is an opening, it takes longer to choose and lay the right stones which will make the frame around the opening. The stones have to be square on one corner and of a specific depth so the window frame can rest as flat as possible behind the stones.
This is the stone laying crew. They have done an amazing job so far. The local residents as well as passers-by have commented on how old and authentic the stonework looks.
We have just spent the last two weeks working on the house foundations. First we had to complete the clearing and levelling of the land which took about 2 days. We finished to sort the stones from the old ruin and moved them on the side of the building platform. Then we did the marking of the house’s foundations with the main contractor and started to dig right after using my dad’s back hoe. Luckily we were able to borrow a hydraulic hammer from a family friend that fit onto the back hoe. Without it, we would not have been able to chip away at the rock that we found just underneath the ground surface on the whole upper part of the terrain.
Once all the trenches were dug up and clean of all rocks and lose soil, the main contractor came to pour the concrete. To avoid using too much concrete, we had gone to pick up several trailer loads of stones from a near-by lava rock bed to use in the foundations. We put some stones at the bottom of the trenches and lined the rest of them along the trenches.
As soon as the concrete truck would come and start pouring the concrete into the trench, we would throw as many rocks as we could in the trench. The rocks were submerged in concrete and helped fill the trenches faster and reduce the amount of concrete used. Don’t forget that the house walls are supposed to be 50cm thick with a small section at 70cm around the basement level. This means the foundations ended up being between 70 to 90cm wide and between 50 and 100cm deep depending on whether rock was found during the digging of the trenches or not. Given an approximate 60m-long foundation perimeter, it represents an estimated 36 cubic meter of concrete and stones (or roughly 79 tonnes provided 1m3 concrete = 2.2t).
When we left at the end of our stay, all foundations were poured and we could finally start to see the outline of the house and where it would be on the terrain.
It looked much bigger than what we had imagined but it will certainly change quickly as the walls get built. We cannot wait until the first stone is being put down but this will not be until next Spring.





