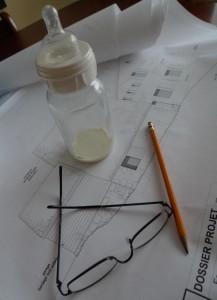The first tiles were layed just before we left at the end of our 3-month stay. The tile setter started in the downstairs bedroom and layed the tiles along the longest wall in a ‘subway’ pattern. Since all the walls in that room were square, it made sense to go with a simple pattern.
For the rest of the downstairs, since all the rooms are connected and open onto one another with very few square corners, we decided to set the tiles in a diagonal pattern.
The tiles we chose are 60 x 60cm porcelaine tiles.
Early June, we set off to France for a three-month stay to work on the house. We were staying at my parents who are 5 minutes on foot down the hill from the house. One of us was looking after the little one and the other was working on the house with my dad.
Less than 3 weeks into our stay, I slipped off the steep temporary stairs that lead from ground to upper floor and broke my back… Two compressed fractures on T5 and T7 and a minor fracture of the hip. I was very fortunate the spinal cord was not touched. I spent a few days at the hospital not being able to move and waiting for a custom upper body brace to be made for me. I was able to go back home fairly quickly but would not be able to work at all for the rest of our stay…
Attached are a few pictures summarizing the work that took place in 2013.
Two weeks before I was to start a 3-month leave to help my dad with the work, another delay hit us. This time it was slightly different, nothing technical or financial but merely life throwing us a new and exciting adventure. After a 5-year wait and a 2-week notice, our family welcomed a little one through adoption.
My dad continued for a couple of weeks the work that was underway and then we decided to put everything on hold until the end of Spring 2013. The ground floor of the house is practically finished with ‘only’ the plastering of the walls and tiling of the floors left. When we resume the work, we will move to the 1st floor and continue with the installation of the bricks and cork insulation on the outside walls.
If everything goes as planned, we should travel to France as a family for the summer months and hopefully give the last push to complete the work.
All wiring and plumbing for the ground floor is now complete; even the in-wall toilet tanks have been installed. After having removed all materials from the ground floor and a thorough cleaning, we are ready for the next step: PU foam spraying. Traditionally, radiant heat in-floor installers use hard PU foam squares or sheets that interlock with each other. These sheets provide the insulation required between the concrete slab and the hydronic piping. The drawback with the hard PU foam sheets is that they need to lay on a flat surface and therefore in our case, we would have had to pour a sub-layer of concrete to embed all wires and pipes and level the surface to receive the hard PU foam squares. Unfortunately, the architect plans had not taken into account this extra layer of concrete.The option was to either lower the suggested height of the PU insulation or to look at other solutions such as the sprayed PU foam.
Before spraying the PU foam, the contractor had to protect all the walls, windows and ceilings as the foam particulate tend to fly all over the place and easily cling on to glass and wood. The foam was sprayed in several layers to give it time to expand and harden. The following day, the foam was sanded and levelled to a consistent 9cm thickness. The foam, once hard, can withstand a weight of 20 tons per square meter.



























